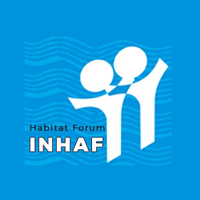Third Place: “Questioning High Rise Typology” by Parag Udani, Rajkot
Project Description
There is a common perception that high density residential development can be achieved only by constructing high rise buildings. It is imperative to achieve high density especially in developing countries like India where resources available are meager and housing requirement is huge. But at the same it is necessary to provide housing which address the core issues of human needs, life style and even aspirations which should enhance the quality of life of the dwellers.
We have questioned this notion of high rise typology for high density by selecting an existing project in an Affordable EWS Housing project for Rajkot Municipal Corporation at Rajkot with a typology of ground plus 7 stories housing scheme. This selected project represents a typical prototype of high rise typology across India and most part of the world. High rise buildings loses connection with the ground plane. Also, they give claustrophobic feeling as they are less relatable. Also, closely placed tall buildings can feel imposing and claustrophobic/ confining and thus less relatable to end users. Instead of adopting such a popular practice we have proposed typology of’ Low Rise High Density’ with G + 3 floors, which consists of 684 units of 31 and 45 sq mt carpet area on 1.98 hectare plot. The density achieved is more than 345 units/ hectare against the sujjested density of 250 units / hectare by model building bye-laws 2004. Though we have achieved very high density, the resultant FSI consumed is only 1.50 against the permissible 3.00.
Open spaces are almost evenly distributed in the layout for equity and easy access to all the residents. The usable open space is more than 19% of the total area. All the units have access to common open space by traveling maximum two floors. The road area is only 10.30%. Carbon footprint is minimum and it does not require expensive lifts and fire fighting systems. The cluster design ensures privacy and openness for all the units. The unit design ensures sufficient natural light and effective cross ventilation with possibility of incremental growth in the future. The veranda / balcony / terrace have been treated differently to bring variation in the built form. Any design should reflect the context and cultural identity of the place. Our design is inspired from traditional towns of the region which has units around the court, narrow but shaded streets, ‘dela’ like entrances for security and identity, outdoor seating ‘otla’ space for socializing etc.
Proposal by Parag Udani, Rajkot
… … …
… … …
… … …
… … …
Participant UID ILIN-7234, site location: Rajkot, India

